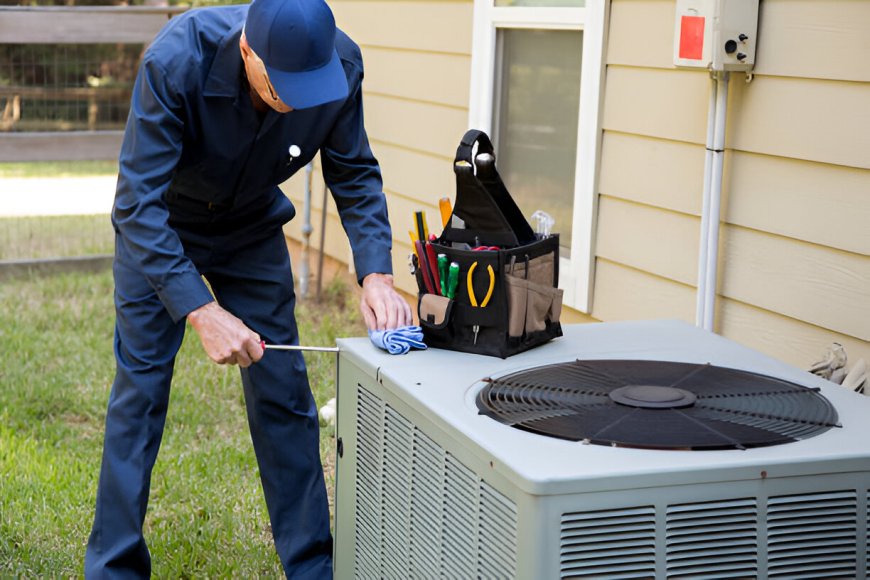What You Need To Know About Installing HVAC Systems in Older Homes

Installing an HVAC system in an older house is a process that requires planning and adaptation, as many properties were built before the invention of central heating and cooling systems. These homes often lack the structural allowances, electrical capacity, or insulation standards that modern systems rely on. Here is what you need to know about the HVAC installation in older homes:
Structural Evaluation
Older houses may have construction details that differ from modern standards. Thick plaster walls, narrow chases, or unusual framing can affect the installation of an HVAC system. The structure should be assessed before installation to know what changes might be necessary. Through careful evaluation, HVAC technicians can design pathways for equipment while maintaining the home’s integrity.
To handle the weight of the modern equipment, reinforcement may be needed, particularly in attic or roof areas. Crawl space moisture problems, sagging floors, or weakened framing should also be checked. A structural evaluation verifies that new installations do not overload weak areas. It also provides an opportunity to address concealed weaknesses before the placement of heavy equipment.
Electrical Capacity
Homes built many decades ago may still have old wiring or panels that are not capable of supporting a new system. Modern HVAC systems require a stable and adequate electrical power supply to operate effectively, which means the condition and design of the electrical panel are indispensable factors. The electrical system must be checked to make sure that it can handle the extra load before installation. This involves inspecting the size of the main service panel, confirming the breaker capacity, and making sure that grounding and safety measures are up to date. An outdated system may not only decrease efficiency but also reduce the lifespan of the HVAC equipment.
Home Insulation
The comfort of an older home is not only based on the HVAC unit, but also on the building's ability to retain conditioned air. Certain older houses have limited insulation or gaps that allow air to escape. This may lower efficiency and cause undue pressure on the system.
Technicians should inspect walls, attics, and crawl spaces to determine where insulation or sealing needs improvement. Insulation can enhance the system's efficiency and maintain consistent indoor temperatures. Professionals may also help reduce drafts by sealing gaps around windows and floors. Areas with older roofing materials, chimneys, and foundations often allow unnoticed leaks. HVAC technicians will evaluate these areas to make sure your unit runs as efficiently as possible without losing energy through leaks or improperly insulated areas.
Equipment Sizing
A system that is too small will struggle to maintain temperatures effectively, leading to inadequate heating or cooling. An oversized system can also turn on and off too often. Older homes, unlike modern houses, often vary in ceiling height, window quality, or building materials. This can influence heating and cooling requirements.
To overcome this, a technician should perform a thorough load calculation prior to selecting a unit. This procedure takes into account the size of the home, insulation, exposure to sunlight, and air infiltration. Correct sizing verifies the equipment operates at an optimal rate, avoiding overloading and energy wastage. It also enables HVAC installation technicians to equalize airflow throughout the property, avoiding hot or cold spots.
Hire a Reliable HVAC Installation Company
When installing an HVAC system in an older home, every aspect, including structure, wiring, insulation, and location, must be carefully addressed to achieve reliable results. Collaborate with reliable experts who know how to tailor installations to the specific requirements of historic houses. Reach out to skilled experts who can provide guidance and make sure that your system is installed correctly from the start.
When considering HVAC installation in older homes, it's crucial to address potential challenges such as outdated ductwork and limited space for modern systems. Homeowners in Charleston seeking reliable solutions can benefit from professional services like furnace repair charleston to ensure their systems are both efficient and compatible with the unique architecture of older properties. By choosing experienced technicians, you can maintain the historical integrity of your home while enjoying the comfort and efficiency of a modern HVAC system. This approach not only enhances comfort but also preserves the charm and character of your beloved older home.
When dealing with older homes, it's crucial to consider the unique challenges they present. These homes often have outdated infrastructure that can complicate the installation of modern HVAC systems. It's essential to work with professionals who understand these complexities and can provide tailored solutions. If you're in the Tulsa area, seeking out experts in hvac repair tulsa can be a wise decision. They can assess your home's specific needs and recommend the best course of action, ensuring your system operates efficiently. This approach not only enhances comfort but also preserves the character and integrity of your historic home, making it a more enjoyable and sustainable living space.







